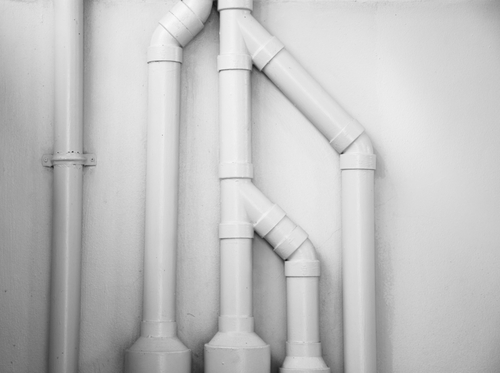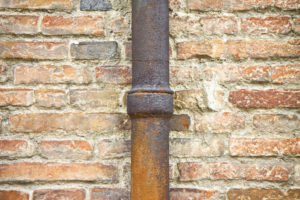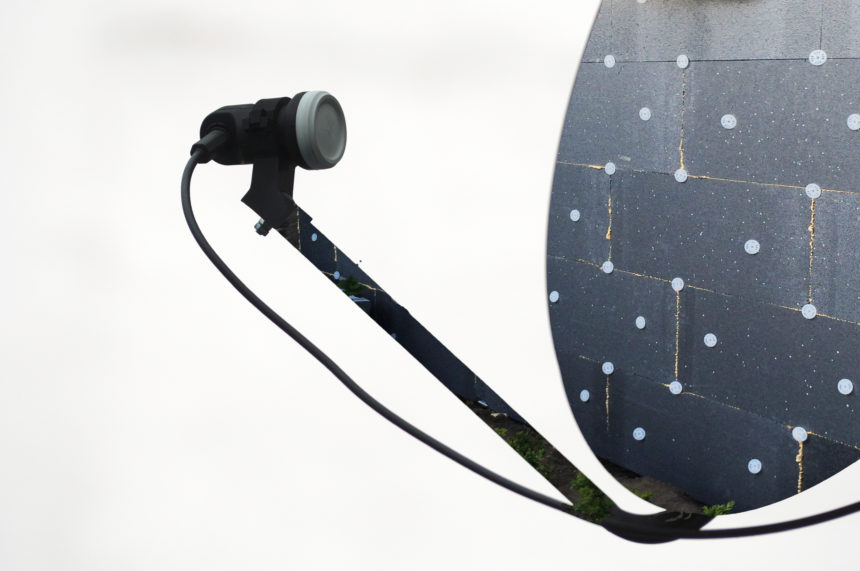
What to do with your Satellite Dish and other fixtures
When you get EWI installed, there are going to be things on the wall that will need adapting. We have touched on some of these things in previous blogs – your plumbing for example, your boiler flue, and your window sills will probably all need adapting.
Satellite dishes are no exception, but so often we get customers concerned about what will happen to their TV signal that we thought a whole blog devoted to them would be a good idea! Losing your TV signal can be a very emotive subject for some, so let’s take a look at the implications for dishes on EWI jobs.
Will I lose my signal with EWI Work?
Unfortunately, you will probably have a loss of signal if the insulation is going on the wall with the dish attached. There are a couple of issues here. Firstly, adding scaffolding in front of the dish will obscure its line of sight with the satellite, meaning it cannot receive signal. Even if the scaffold does not obscure the dish, it will have to be removed in order to extend the dish out on top of the insulation.
How do you extend the dish?
After removing the dish, a piece of timber is added to the wall. The timber is then covered with a piece of XPS insulation to bring it level with the rest of the EPS. The XPS is more dense than the EPS, and acts as a insulator to prevent a thermal bridge from the timber to the outside. After the wall is rendered and complete, the dish is refixed with long screws that go through into the timber underneath, creating a strong fix.
Can you put the dish elsewhere, or on the scaffolding during the works?
Whilst the dish has to be removed, it is possible to put it on another wall or on the scaffold during the works to ensure continuity of signal. It will likely require an engineer to adjust the dish and fine tune the signal however. For many customers, this added cost is not worth it for the week or two that the dish will be in place before being refixed to the wall. Our quotes do not account for this work, and there would be an additional charge for this service.
How about cable TV, Internet and phone lines?
Any cable TV, or cabled internet and phones, should not be affected by the installation. The wires may need to be moved or altered during the works, but this does not usually involve a loss of signal. In the rare cases where a cable is not long enough to be extended, an engineer may have to be called in to carry out an alteration, which can mean a short period of disconnection.
Can you move my BT line?
BT lines are not the property of the occupier or the landlord – they belong to BT, so we are not allowed to touch them. If you have a BT cable which will require moving or altering, you will need to get a BT engineer to do this work before the insulation is installed. Sorry but these are rules laid down by the telecoms industry, not us. The good news is that cable boxes and sky dishes do not have the same restrictions.
So if you have any reservations about works around your satellite dish, just speak to us first – we can discuss the works and your options.

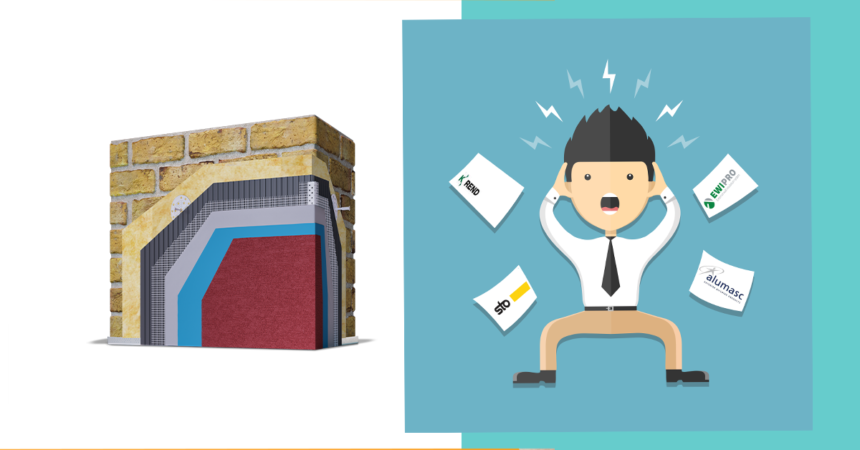
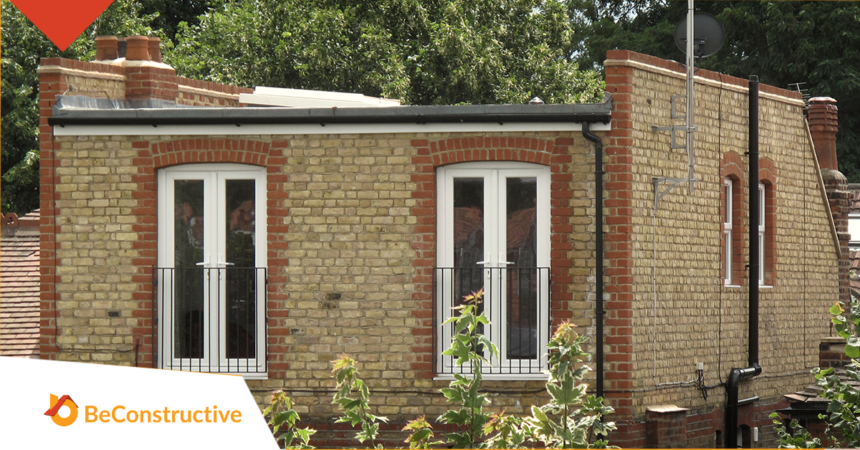
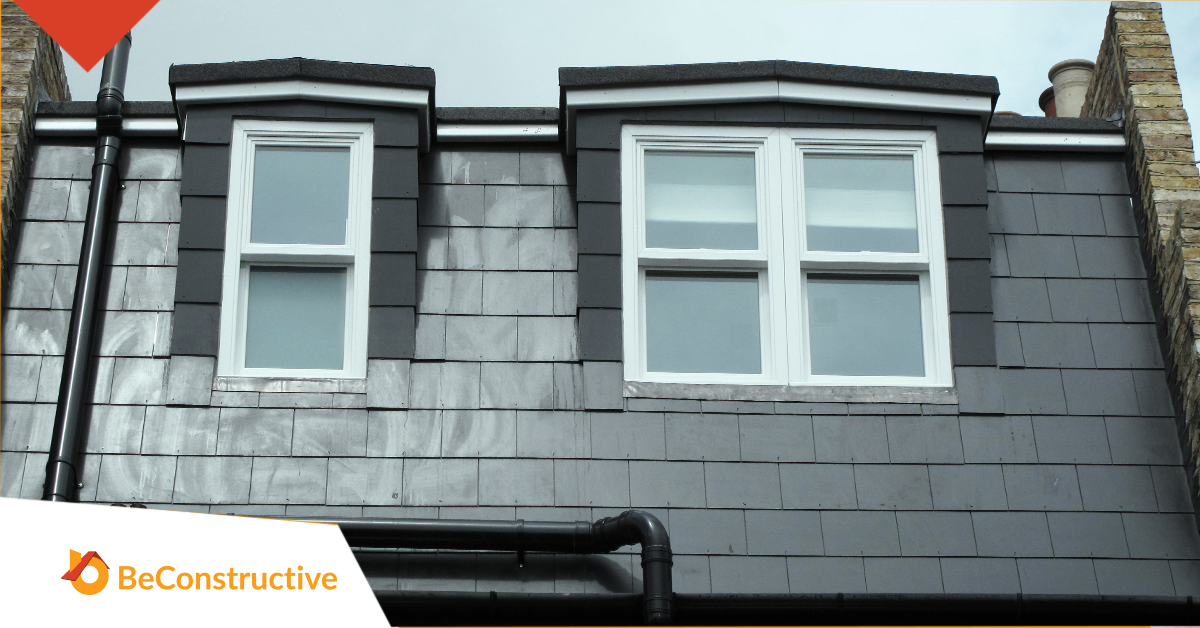
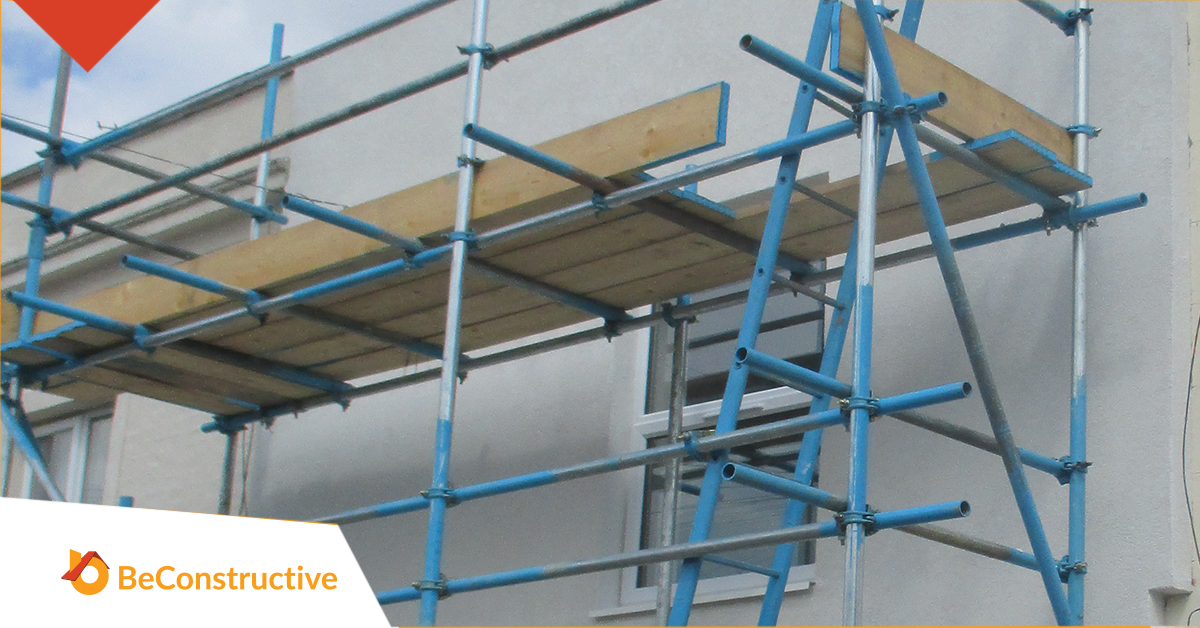 If you are getting a loft conversion, you will have some very extensive scaffold over the property. It obviously makes sense to try and only use one lot of scaffold instead of using a second set for t
If you are getting a loft conversion, you will have some very extensive scaffold over the property. It obviously makes sense to try and only use one lot of scaffold instead of using a second set for t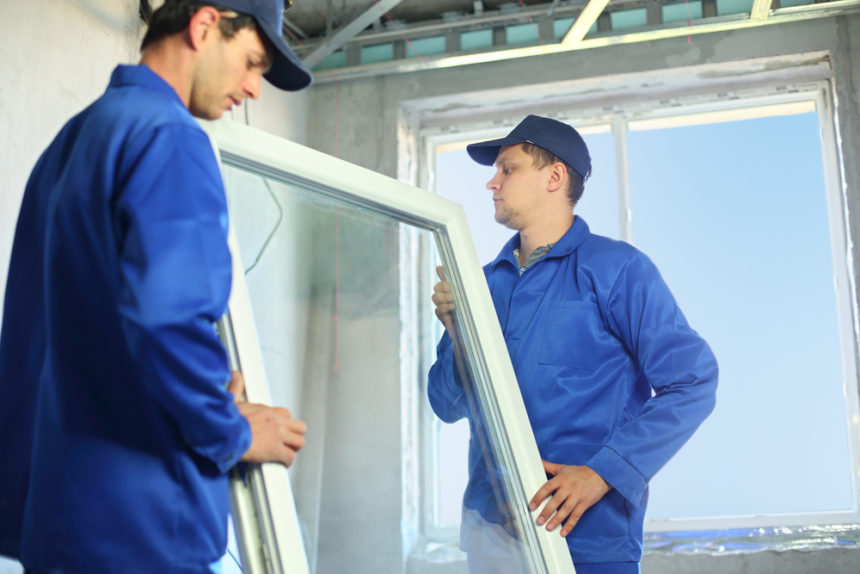
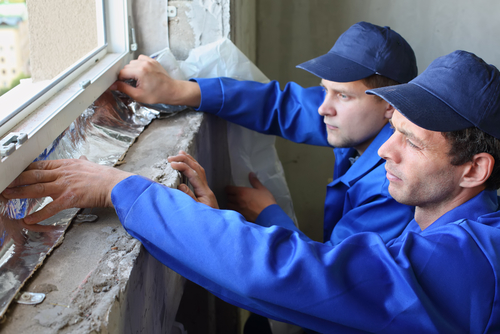

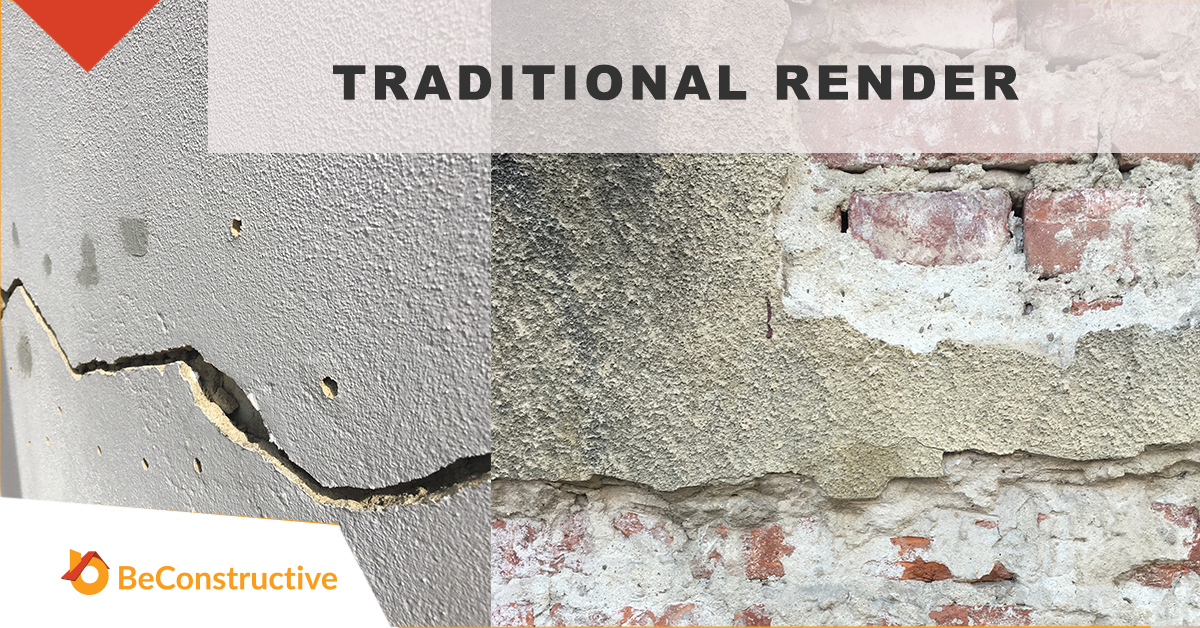
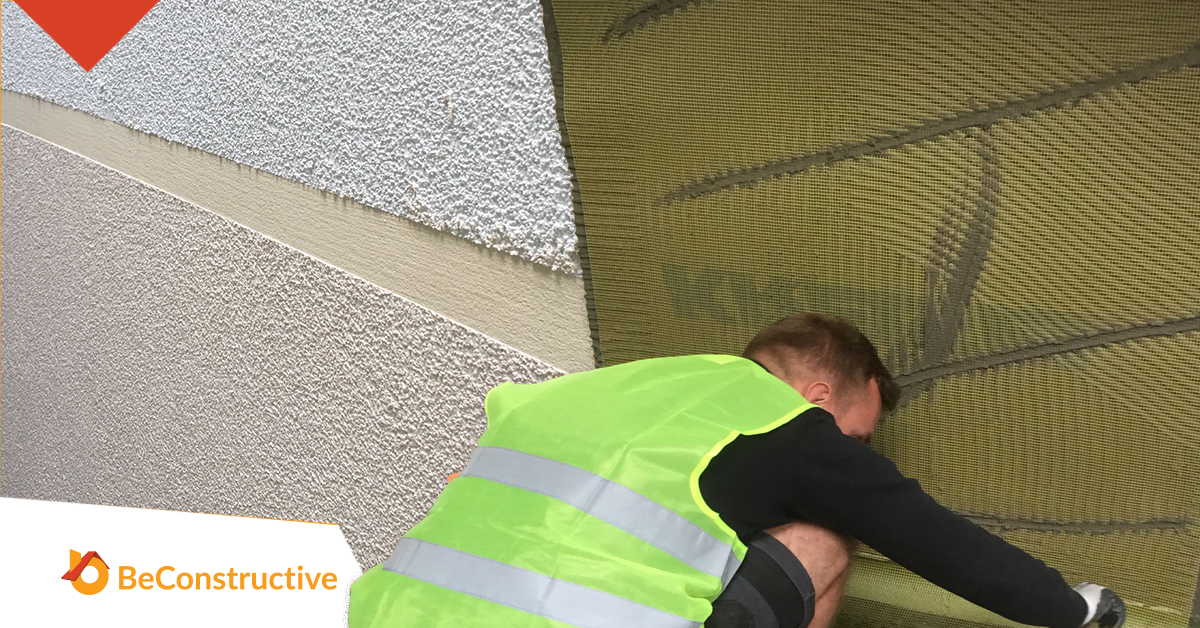
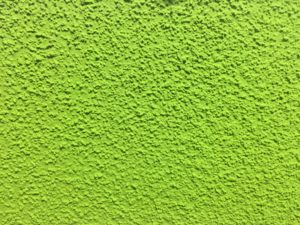 ylic thin coats in particular is that you don’t need to paint them as part of the installation. The colour is mixed into the top coat directly, making the colour more hard wearing and preventing any peeling that you might get with paint over cement. It makes for a much better finish.
ylic thin coats in particular is that you don’t need to paint them as part of the installation. The colour is mixed into the top coat directly, making the colour more hard wearing and preventing any peeling that you might get with paint over cement. It makes for a much better finish.